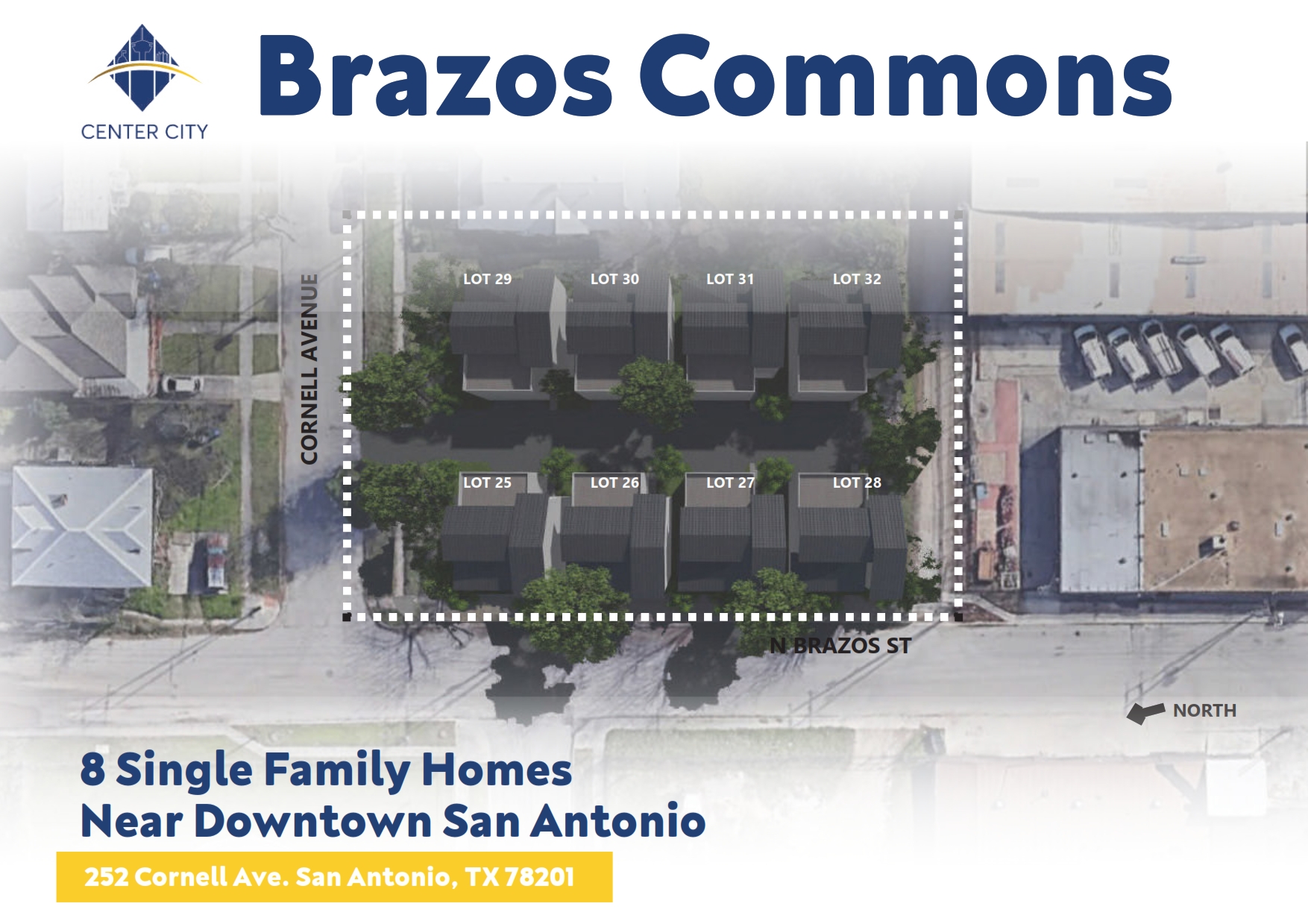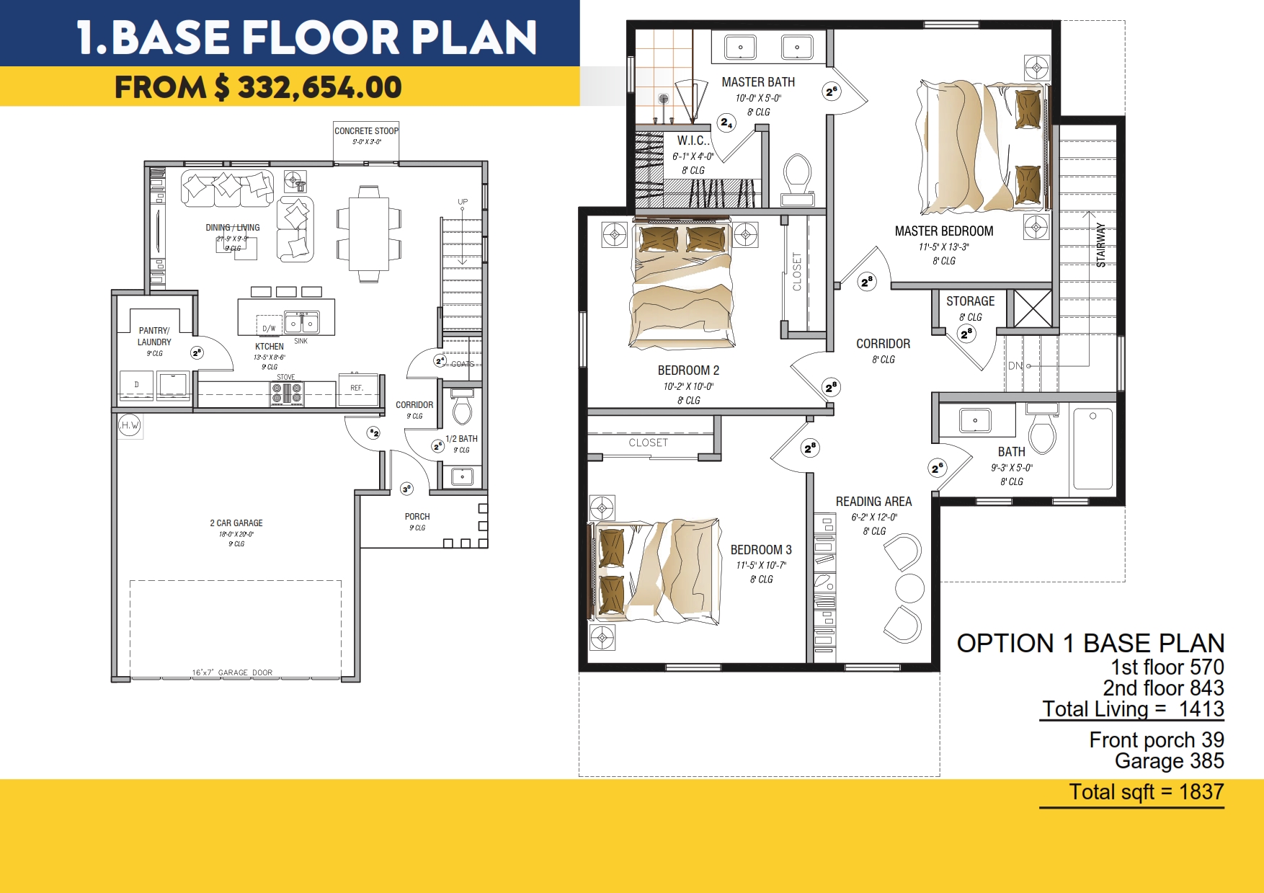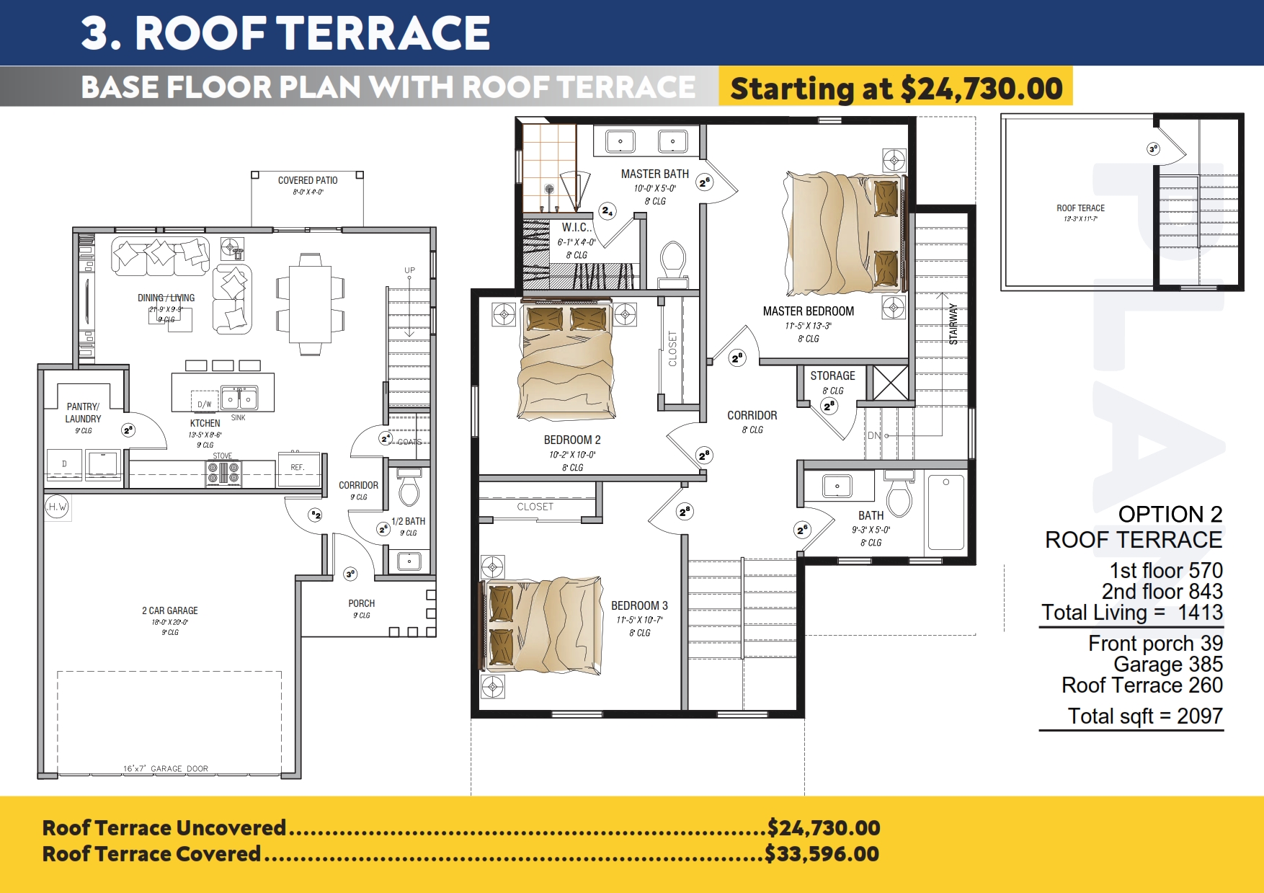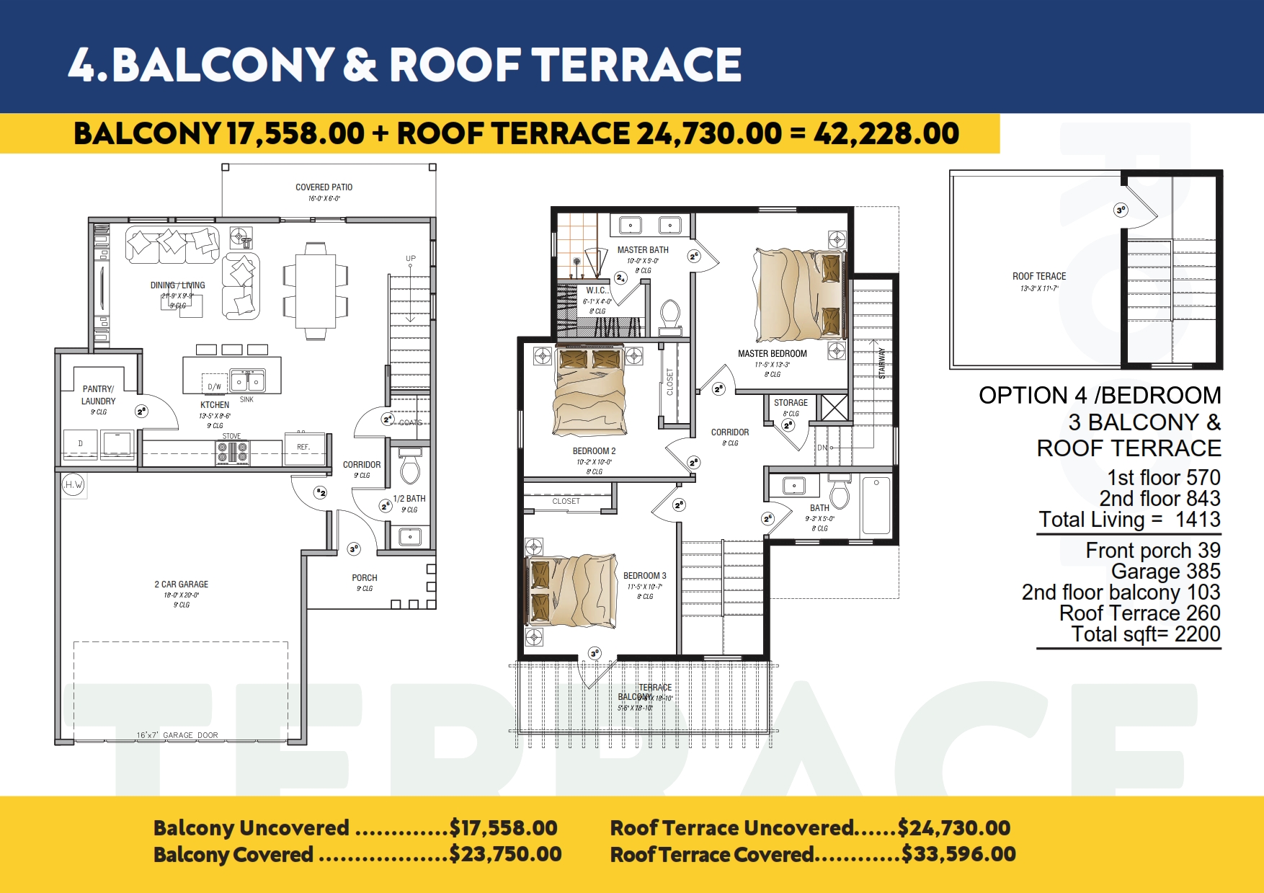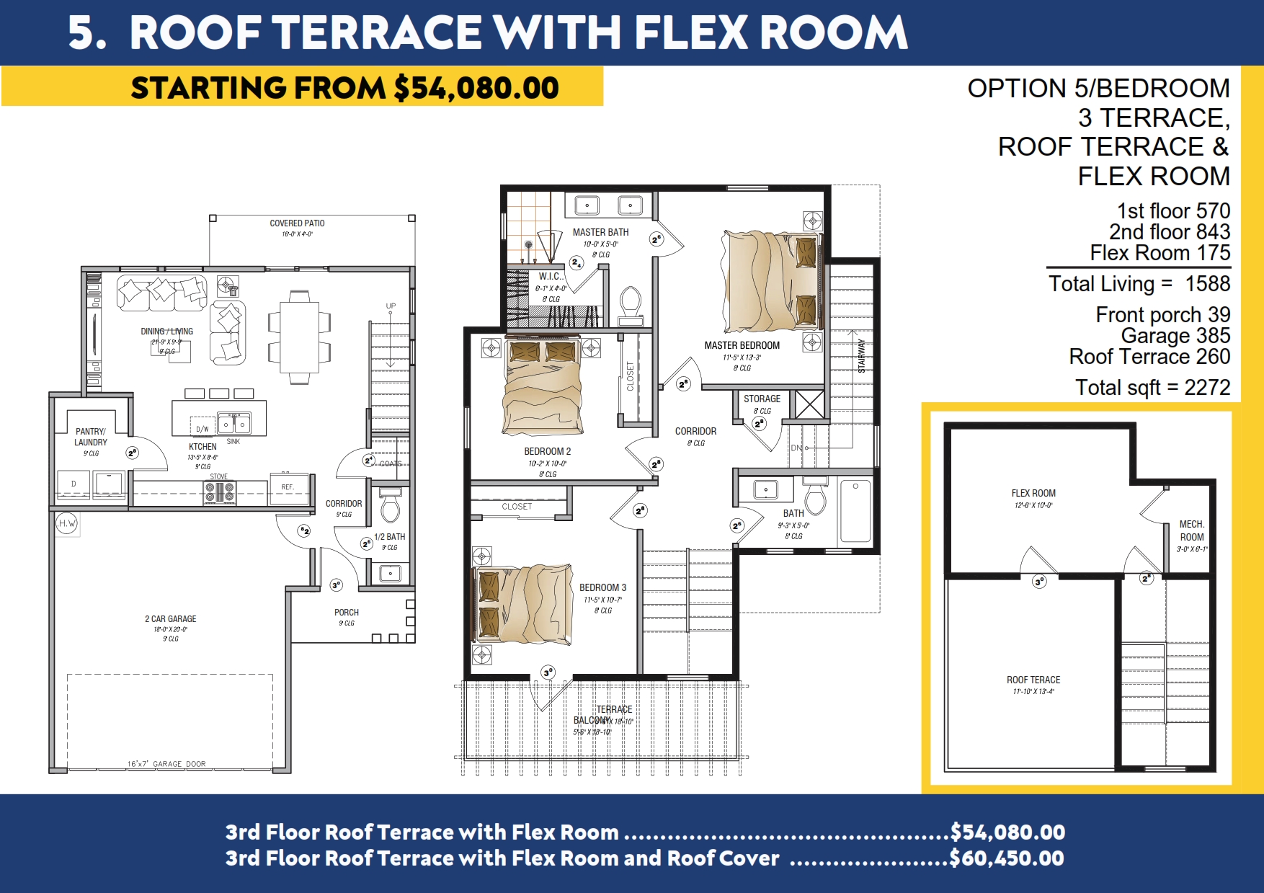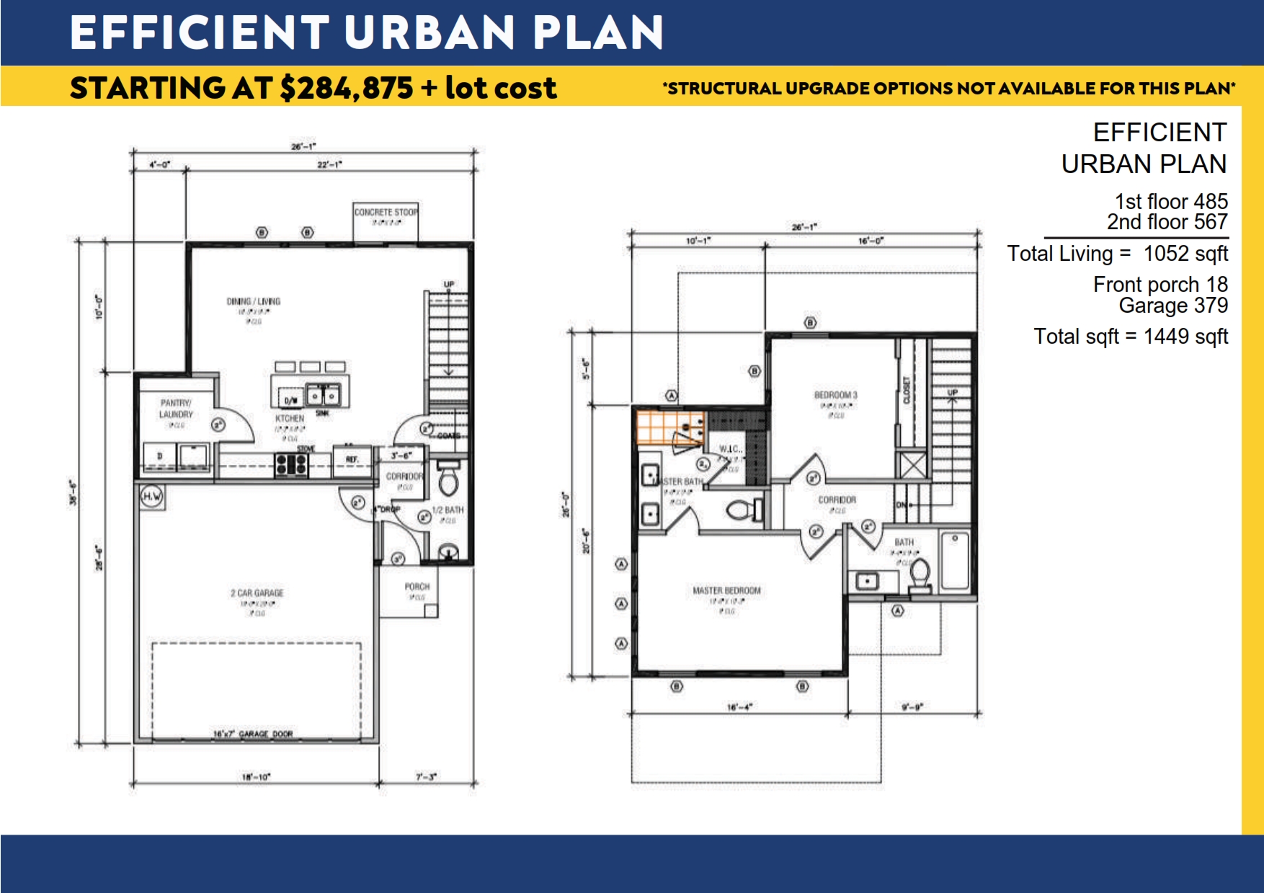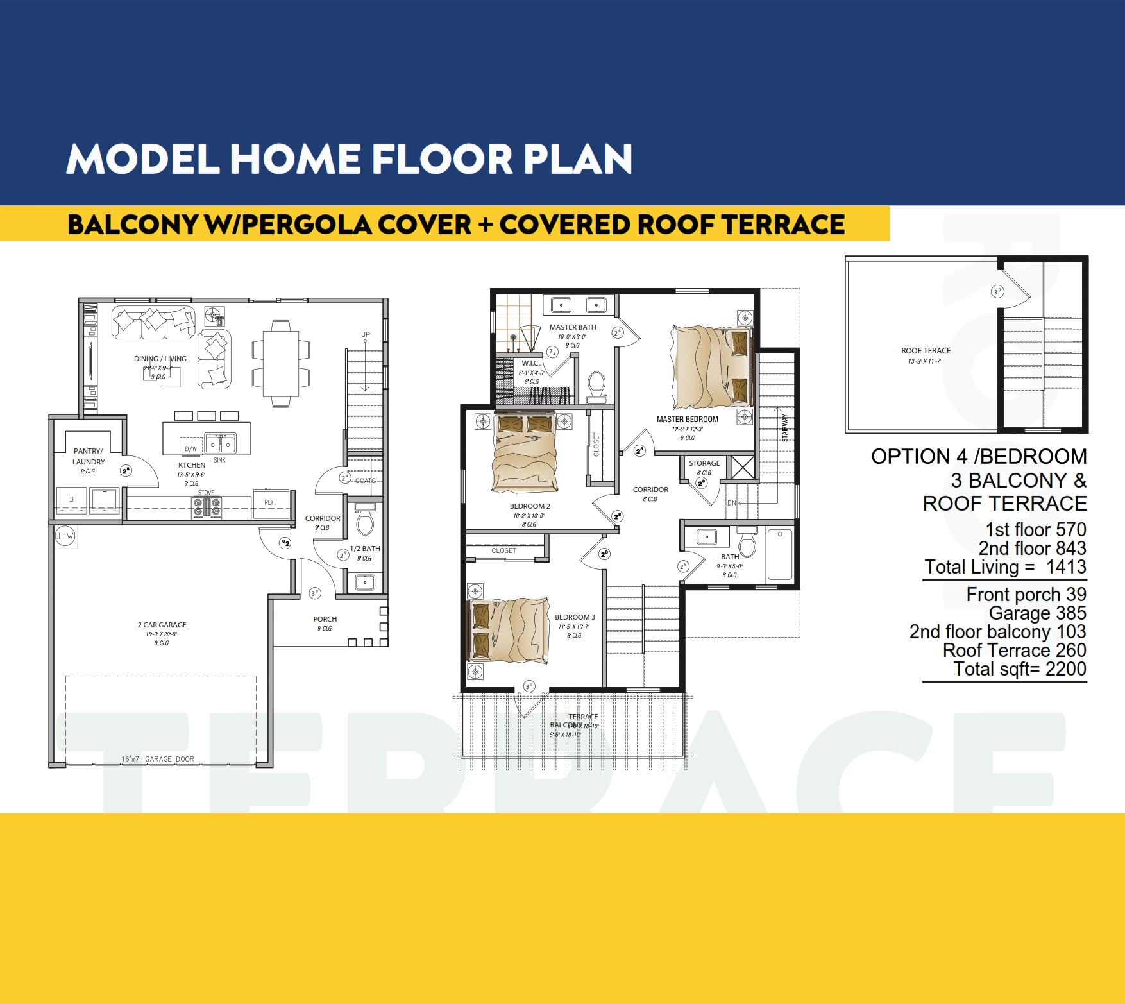Project Description
Introducing The Brazos Commons, an exceptional infill development in the urban neighborhood of Midtown in San Antonio. As one of the pioneering projects in the area, this distinctive development offers seamless connectivity to downtown San Antonio and the rest of the city. The Brazos Commons presents an awesome opportunity for having a newly built urban home in San Antonio!
Description:
Discover your new urban home among our available homesites. Whether you prefer a move-in ready residence or envision customizing your ideal living space, we have options to suit your preferences.
In addition to purchase options, we offer the flexibility of renting certain homes. We also understand that financing can be a concern, which is why we offer owner financing options, making homeownership more accessible. With around 100k total cash to close, you can turn your aspirations into reality.
Experience the joys of a brand-new home in downtown San Antonio, where modern living meets urban convenience. Embrace the benefits of customization, the proximity to sought-after attractions, and the vibrant energy of this thriving city. Take the first step towards your dream home and contact us today to learn more about the exciting possibilities that await you!
MLS # 1475545
Property Features
Type of Project: Single Family Homes
Beds: 2/4
Baths: 2.5
SQF: 1052/1588
Parking: 2 Car Garage
Style: Updated Traditional
Year Built: 2023
Check out one of our finished homes!
Here are some of our floor plan options that are offered for the community!
Floor plan rendering is an artist’s conceptual rendering intended to provide a general overview. It does not constitute actual plans and specifications, and may depict elevations, options upgrades and features that are not included as part of the home, and/or may not be available at the time or for that community. The floor plan may not be to scale, and dimensions are approximate and actual dimensions may vary.
This community sits on a nice corner lot with easy access to i10, San Pedro Springs Park, San Antonio Community College, and the abundance of restaurants along Fredericksburg Rd!
Photography and images are for visual purposes only. Actual colors may vary slightly due to the electronic process. The following images are for illustration use only. Some features are upgrades that do not come with the base package. This rendering is an artist’s conceptual rendering intended to provide a general overview. It does not constitute actual plans and specifications, and may depict elevations, options upgrades and features that are not included as part of the home, and/or may not be available at the time or for that community. Please contact us for specific questions over this!
WE NEED TO TALK.
It’ll be fun. You’ve got questions, and we can’t wait to answer them. Don’t hold back–getting down to brass tacks is kind of our thing…














 On Site Community Tour
On Site Community Tour